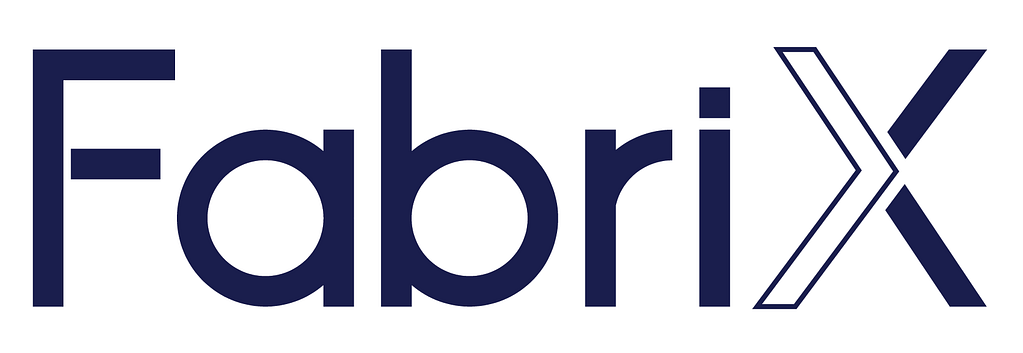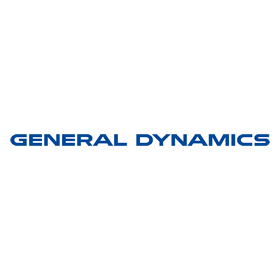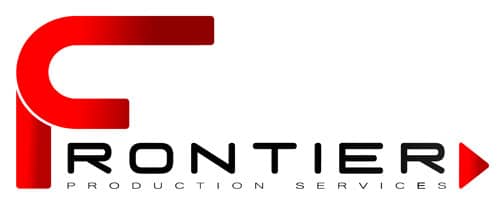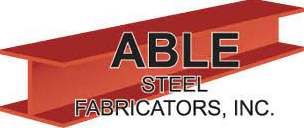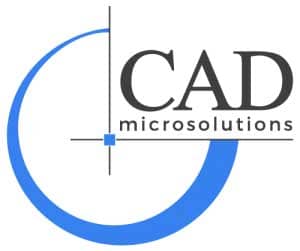Accurate 3D LiDAR Scanning in Canada & USA
3D LiDAR Scanning Service
LiDAR scanning services for LiDAR Scanning, Inspection, measurements, 3D CAD and BIM modeling
LiDAR Technology
Discover the benefits of our LiDAR scanning services and what we have to offer
Our team of LiDAR experts uses the latest LiDAR technology and software to provide accurate, detailed point clouds. We specialize in 3D LiDAR scanning, on-site measurements, inspection, 3D CAD modeling and 2D drawings.
Enhance and expedite your process at all stages from design, planning, construction and later management of your completed project.
LiDAR Scanning
3D LiDAR Technology now gives us the ability to capture buildings and sites as they exist in the real world and capture their existing conditions in 3D for the purpose of Inspection, CAD modelling, Drawing Creation and Building Information Management (BIM).
This revolutionary technology is primarily used in Architectural, Engineering, Construction (AEC) and Power Generation applications.
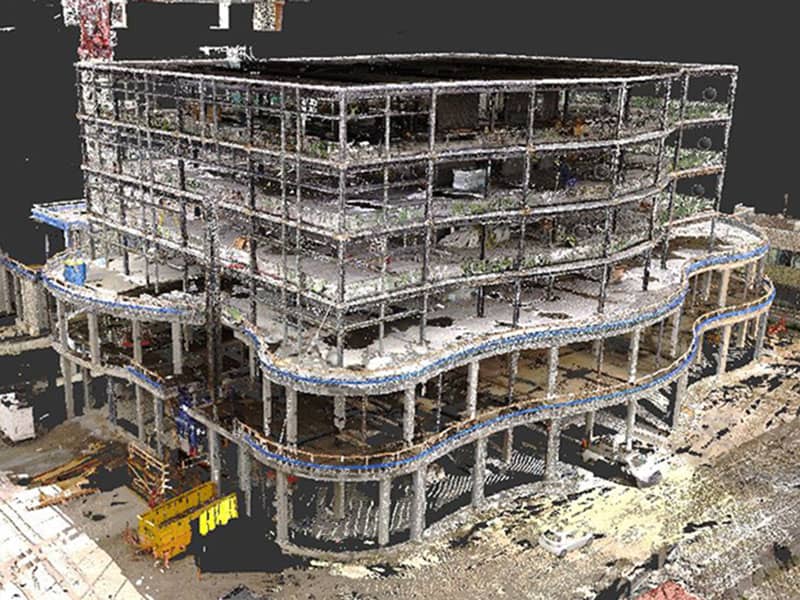
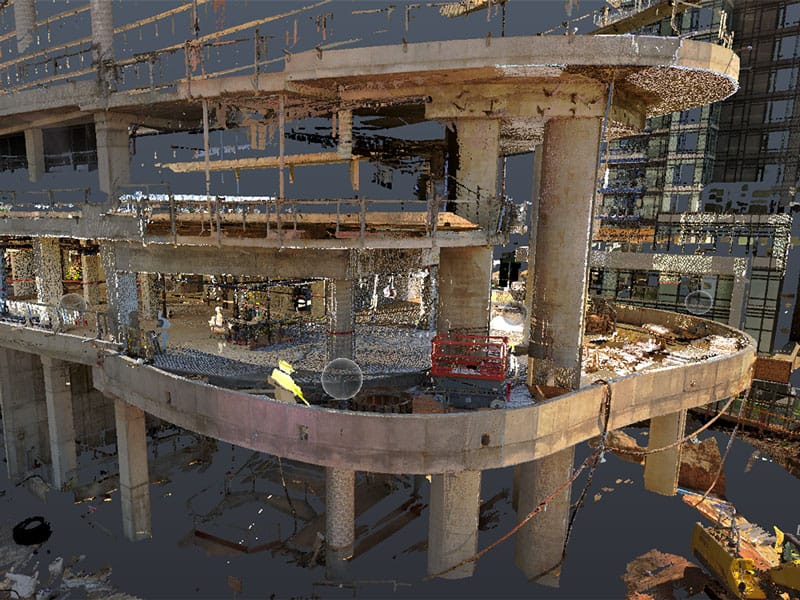
Our services are currently applied
in the following industries:
Engineering
Construction
Mining
Power Generation
Civil Engineering
Industrial Engineering
Custom Glass
Heritage preservation
LiDAR Services
LiDAR Point Clouds
Accurate and precise Point Cloud data available in full colour HDR and a variety of formats such as .ptx, .txt, .e57 and so much more.
As-built Inspection
As-built to CAD and drawing verification services for fast, accurate and effective results. Veryify any stage of your project.
As-built Modelling
Detailed as-built models created directly from scan data ensure accuracy and precision and can be used for archival purposes.
On-site Measurements
Precision measurements taken directly from scan data for verification, Designing, Planning and construction purposes.
Volumetric Calculations
Calculate volumes or material piles for logistics, planning and resource management.
3D Models & Drawing
2D drawings generated directly from our 3D LiDAR data and CAD models. Floor plans, elevation drawings, etc.
Questions?
We've got answers!
Benefits of LiDAR
1) Saves time and resources in Planning, Design and Construction phases
2) Compare As-built to CAD and drawings
3) Archive building information and track changes over time
4) Building information Management (BIM)
5) Scan any building, environment or location
6) Capture ‘real-world’ or ‘as-built’ conditions
7) Provides fast and in-depth building information

